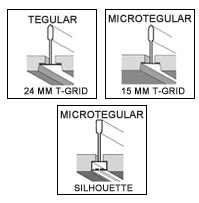Metal Ceiling Clip-in & lay-in
H.S. Engineers Metal Ceiling Systems
H.S. Engineers ceiling system range that is designed to provide solutions for all installation situations. The tiles, manufactured to fine press tool tolerances, are clipped into a concealed Tee Bar grid .With its diverse design concepts it suits not only new building projects but can also be used with confidence in the framework of renovation and refurbishment projects. Tiles are automatically leveled in the grid by special “Pip & Stop” registers, which are pressed into the side flanges of the tiles during manufacture. The metal tiles provide particularly good acoustics by virtue of the different surface perforations that also contribute to the overall design pattern on the tiles.
H.S. Engineers Lay-On system of metal ceiling tiles and panels form an integral part of the company’s range of metal ceiling systems. The robust grid system is easily installed and tiles can be removed and replaced for access to services . The fully demountable tiles and panels are available in a range of sizes, edge profiles and perforation patterns; they are manufactured from steel or aluminum finished with high polyester paint offer a comprehensive range of colours to BS and RAL standards. Modular or circular light fitting and grilles can be integrated within the Clip-In System Tiles and panels are suitable for internal applications and used with mineral wool pads satisfy a wide range of thermal and acoustical parameters.
The tiles can be installed in several different ways:
(1) Clip On
(2) Lay On
(3) Linear Strip Clip on
Technical Properties
| Thickness | Edge | Surface | Sizes | NRC | Fire Class | Climate | Weight | Light Reflection |
|---|---|---|---|---|---|---|---|---|
| 0.5 -0.7 mm | Square, Tapper | Plain, Perforation | 300 x 600 , 600 x 600 & 600 x1200 | 0.75 | Class A | 99 RH | 5-6 Kg/m2 | 78 % |
Perforation Patterns: 12% > 46% open area
H.S. Engineers tiles are available with various different surface perforation patterns – from large holes to the very finest micro-perforations (0.7-2.4 mm straight holes). These facilitate the optimization of reverberation times to suit the acoustics and design requirements of areas.
Installation
H.S. Engineers Echo Stop wall panels having 3M self adhesive tape to fix on wall , the site installation is very easy also Tiles can be easily dismantled for services work & reinstall.
Uses / Application
H.S. Engineers Echo Stop ceiling panels having high NRC value , widely used in Auditorium, Multiplexes, Home Theatre , Lecture Hall, Library, Gymnasium, Hospital, School, Shopping centre , Office building, , IT Sector, Airports, Recording Studio, Conference Hall, Lecturer Hall, , BPO’s, Offices etc.
Installation
H.S. Engineers Lay-On Tile install on T-Grid suspension system.

FEATURES
features & benefits
- Excellent uniform level
- invisible carrier and accessories
- Standard sizes ex-stock
- Ceiling takes up minimal void space
- Simple downward access
- Services easily integrated
- Excellent fire performance
- makes the space more clean and tidy
Application
- Airport
- Cinema
- Exhibition Centre
- Computer Room
- Hospital
- Hotel
- Kitchen
- Marine & Offshore
- Office Area
- Laboratory
- Restaurant
- Supermarket
- Theatre
- Shower Room
